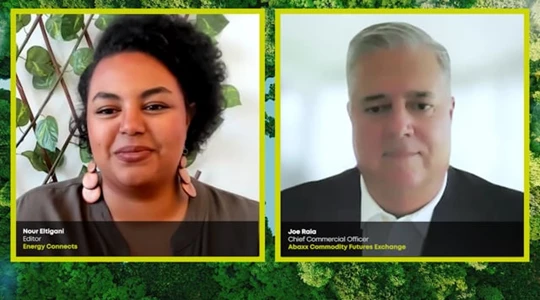This Is What Europe’s Green Future Looks Like
(Bloomberg) --Green Europe will be built on rammed-earth walls, wooden pillars and recycled shipping containers — at least according to the winners of a new European Union initiative.
The New European Bauhaus, announced by EU leaders last year as a style for the old continent’s green transformation, is starting to take shape. Last month, the European Commission awarded 30,000 euros ($35,190) each to 10 projects that best illustrate the movement’s values of sustainability, aesthetics and inclusion.
“Change is not only possible, but already happening all over our European Union, in all sectors of our economy,” said commission president Ursula von der Leyen when winners were revealed. “The New European Bauhaus combines the big vision of the European Green Deal with tangible change on the ground to improve our daily life.”
The EU wants Europe to become the first climate-neutral continent, cutting greenhouse-gas emissions by 55% in 2030 from 1990 levels, and reaching net zero by mid-century. To achieve that, it plans to spend 1 trillion euros ($1.17 trillion) in sustainable investments over the next decade, as well as at least 100 billion euros through 2027 to support workers in regions most affected by the green transition.
European leaders want the arts — especially architecture and design — to be a part of this transformation. The continent’s old buildings, which are responsible for about 40% of energy consumption, will go through deep renovations. But they also need a new look that defines net zero Europe in the same way that the Bauhaus school’s Modernist designs reshaped the West and the industrial era in the early 20th century.
A retreat to nature
 RoSana is a sustainable retreat center in Germany’s Bavaria regionSource: Anna Heringer and Martin Rauch
RoSana is a sustainable retreat center in Germany’s Bavaria regionSource: Anna Heringer and Martin Rauch
Architects Anna Heringer and Martin Rauch designed a guesthouse for an alternative-medicine retreat center with materials that can be found around its location in Rosenheim, Germany. Rammed-earth walls, mud plastering and floors, handcrafted ceramics and a timber structure form a nest-like structure next to a forest and surrounded by two arms of the Mangfall river. Natural materials aren’t perfect, and that’s good, the architects said in their submission to the awards.
“I'm particularly happy that my first building in Europe is located in Rosenheim, the town where I was born,” said Heringer, who is most known for designing sustainable buildings in countries like Bangladesh and Morocco. “And to prove that yes, it is possible to build with the same approach and ethics in Bavaria as in Bangladesh.”
A clean future for a dirty factory
 After years of heavy metal disposals, the Siempre Viva project is restoring the soil.Source: La Fábrika de Toda la Vida
After years of heavy metal disposals, the Siempre Viva project is restoring the soil.Source: La Fábrika de Toda la Vida
The village of Los Santos de Maimona, in the Spanish region of Extremadura, has been known for its giant cement factory. A tall concrete building built in the 1950s during the Franco dictatorship, it had been abandoned for decades when a handful of people took over the space in 2009 and decided to give it a new purpose.
Now, La Fábrika de Toda la Vida hosts initiatives including an open-air independent cinema, a workshop that focuses on sustainable building and architecture, a music label that promotes rural artists and an initiative to restore native vegetation and regenerate polluted soil around the factory. New green spaces and large, colorful graffiti soften the building’s brutalist aesthetic, which appears even more shocking in the rural landscape.
A livable container
 Recycled containers pile up during the Aprop project construction phaseSource: Aprop Ciutat Vella
Recycled containers pile up during the Aprop project construction phaseSource: Aprop Ciutat Vella
Barcelona, Spain, decided to fight gentrification with old shipping containers. The Aprop project (short for Proximity Temporary Affordable Housing) was begun in 2019 to provide fast and affordable accommodation to people forced from homes in the Catalan capital’s central district.
The building is made of shipping containers, reformed and aligned into a health facility in the ground floor and 12 one- and two-bedroom apartments on the four upper floors. Recycled materials, thermal insulation and a design that maximizes sun in winter and shade in summer means the project uses 25% less energy and emits 54% less greenhouse gas than a conventional building.
A zero-carbon utopia
 Riders of public bikes in Matosinhos are awarded green creditsSource: CEiiA
Riders of public bikes in Matosinhos are awarded green creditsSource: CEiiA
Imagine cycling to work every morning on a public bike. As you arrive at your destination, an app tells you how much carbon dioxide you’ve avoided emitting and how many green credits you earned for the ride. Then, you decide whether to exchange these tokens for green goods or services, or to sell them to local companies.
This is the utopian-sounding experiment that CEiiA, a research center set up by the Portuguese automotive industry, has put in place in Matosinhos, in the country’s north. The AYR platform started working in November last year and has so far reached a third of the city’s 175,000 inhabitants. Over the first six months, the pilot program averted the production of 18.1 tons of carbon dioxide, but could avert as much as 2,000 tons annually when it is scaled up. By 2030, the platform targets 60,000 tons and, if all credits are purchased by local companies to offset their emissions, 12 million euros to invest in carbon neutrality.
A garden floating over the city
 The Xifré Rooftop is a hidden garden in Barcelona’s busy port district Source: MataAlta Studio
The Xifré Rooftop is a hidden garden in Barcelona’s busy port district Source: MataAlta Studio
An urban garden retreat floats over a 19th-century block of 10 buildings in Barcelona’s port district. High above the city buzz, architecture firm MataAlta Studio built a rooftop garden on the iconic Porxos d’en Xifré complex. It features ponds, insect hotels and nesting structures. The garden is home to more than 10,000 native plants, selected for their aromatic, pollinator-friendly, drought-resistant and pollution-filtering qualities.
The firm used no Portland cement, whose manufacture emits carbon dioxide, and opted for recycled brick-waste gravel, reclaimed wood from the building and other local timber. Solar panels on the Xifré Rooftop provide energy to a LED lighting system and irrigation pumps, with power surplus feeding into the city’s grid. Rain is used for irrigation and it’s stored in a 9,000-liter cistern at the ground level, which ensures water for two months. Green manure and composting techniques fertilize the soil.
More stories like this are available on bloomberg.com
©2021 Bloomberg L.P.
KEEPING THE ENERGY INDUSTRY CONNECTED
Subscribe to our newsletter and get the best of Energy Connects directly to your inbox each week.
By subscribing, you agree to the processing of your personal data by dmg events as described in the Privacy Policy.
More renewables news
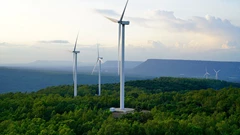
Longi Delays Solar Module Plant in China as Sector Struggles

SSE Plans £22 Billion Investment to Bolster Scotland’s Grid
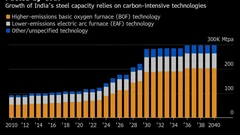
A Booming and Coal-Heavy Steel Sector Risks India’s Green Goals
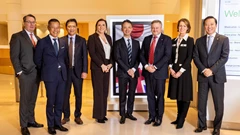
bp and JERA join forces to create global offshore wind joint venture
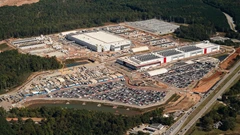
Blackstone’s Data-Center Ambitions School a City on AI Power Strains
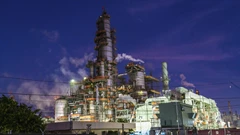
Chevron Is Cutting Low-Carbon Spending by 25% Amid Belt Tightening
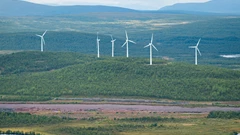
Free Green Power in Sweden Is Crippling Its Wind Industry

California Popularized Solar, But It's Behind Other States on Panels for Renters

A $50 Billion London Investor Takes a Contrarian View on Trump










